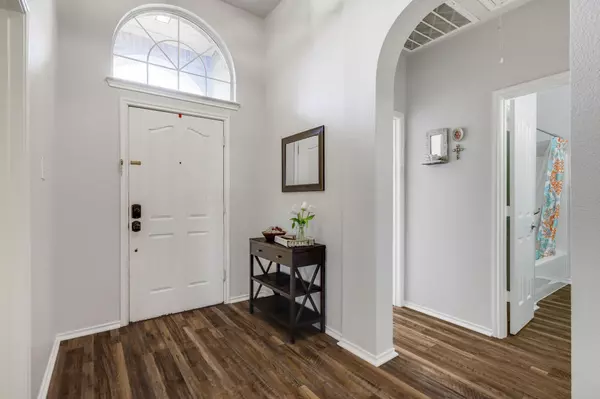For more information regarding the value of a property, please contact us for a free consultation.
4105 Martinsburg Drive Fort Worth, TX 76244
Want to know what your home might be worth? Contact us for a FREE valuation!

Our team is ready to help you sell your home for the highest possible price ASAP
Key Details
Property Type Single Family Home
Sub Type Single Family Residence
Listing Status Sold
Purchase Type For Sale
Square Footage 1,839 sqft
Price per Sqft $203
Subdivision Mc Pherson Ranch
MLS Listing ID 20279415
Sold Date 04/11/23
Bedrooms 4
Full Baths 2
HOA Fees $38
HOA Y/N Mandatory
Year Built 2006
Annual Tax Amount $6,915
Lot Size 6,011 Sqft
Acres 0.138
Property Description
Welcome home to this beautifully updated 4 bedroom, 2 bathroom home that offers a spacious, open concept layout and located in one of the most desirable neighborhoods! As you step inside, you'll be welcomed into the living room that features soaring ceilings and a cozy fireplace. The kitchen is fully equipped and features ample cabinet space.
The primary bedroom suite is a true retreat with a generously sized bedroom, a spa-like en-suite bathroom with soaking tub, a separate shower, dual sinks, and a spacious walk-in closet. Three additional bedrooms with great closet space and a full updated bathroom provide plenty of space for guests.
Outside, the beautifully landscaped backyard is an oasis, complete with a covered patio, perfect for outdoor dining and entertaining. Located in sought-after McPherson Ranch neighborhood which includes a community pool, playground, and a catch and release pond! This home is just minutes from great shopping, dining, and entertainment options.
Location
State TX
County Tarrant
Community Community Pool, Fishing, Park, Playground, Pool
Direction From HWY 170, south on Alta Vista. Left on Keller Haslet, Right on Pennsboro, Right on Ellenboro, Left on Martinsburg, house is on the left
Rooms
Dining Room 1
Interior
Interior Features Cathedral Ceiling(s), Eat-in Kitchen, Pantry
Heating Central, Electric
Cooling Central Air, Electric
Flooring Carpet, Ceramic Tile, Luxury Vinyl Plank
Fireplaces Number 1
Fireplaces Type Gas Logs
Appliance Dishwasher, Electric Cooktop, Electric Oven
Heat Source Central, Electric
Exterior
Exterior Feature Covered Patio/Porch
Garage Spaces 2.0
Fence Wood
Community Features Community Pool, Fishing, Park, Playground, Pool
Utilities Available City Water
Roof Type Shingle
Garage Yes
Building
Story One
Foundation Slab
Structure Type Brick
Schools
Elementary Schools Kay Granger
Middle Schools John M Tidwell
High Schools Byron Nelson
School District Northwest Isd
Others
Ownership On Record
Acceptable Financing Cash, Conventional, FHA
Listing Terms Cash, Conventional, FHA
Financing Cash
Read Less

©2025 North Texas Real Estate Information Systems.
Bought with Judy Litaker • Litaker Realty Inc.



